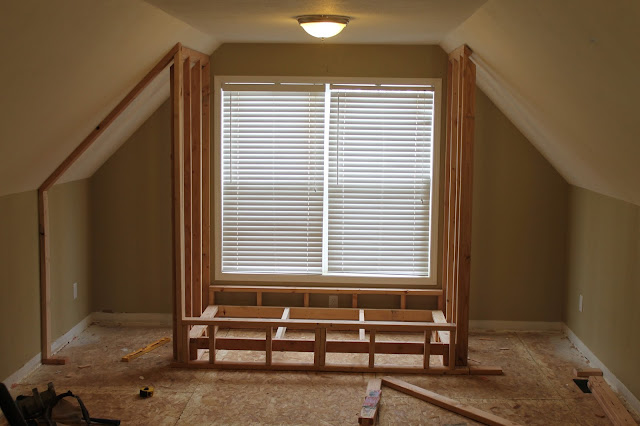Showing posts with label bonus room renovations. Show all posts
Showing posts with label bonus room renovations. Show all posts
Monday, May 30, 2016
By
Simple Suburban Living
/ Posted on
1:31:00 PM
/
14
comments
/ Categories:
bonus room renovations
,
build stuff
,
custom doors
,
DIY
,
how-to
,
SSL Family Dad
The next step in the bonus room renovation is to get these closet doors built. In a normal situation you can just run out the big box store and buy a pre-hung door. This would include the frame that just slides into your opening and with minor adjustments you have a door. Well, in the case of this bonus room I have slanted ceilings and shorter than standard opening so I need to make something custom. Here is the process that I used, right or wrong they turned out great!
To see the full video on this project click here
and follow us on....
Saturday, May 14, 2016
By
Simple Suburban Living
/ Posted on
10:39:00 AM
/
72
comments
/ Categories:
bonus room renovations
,
build stuff
,
closet
,
DIY
,
SSL Family Dad
In the midst of several other projects I have pending I have started yet another project - this bonus room renovation.
We have what is called a "bonus room" in our home above the garage. This is a basic multi-use room that was added during construction but does not have closets and therefore is not considered an actual bedroom. My oldest daughter has been calling this her home for the past five years and it is far past time to get her some proper closets.
I started by removing the carpet and framing in an area under the window for a "daybed" and a closet on each side. The daybed will hold a regular twin mattress and be used for guests and sleep-overs.
The slope of the ceiling will make it hard for the closet doors but there is just enough room for me to walk standing straight up at the tallest point. The closets will later get a custom door and shelf on the inside.
Time to stand back and admire your work........ Is that a little bit crooked......
With projects like these I always like to call in the cleaning lady to pick up after my mess
The day bed is framed in so that the mattress will sit just below the front wall and below the windowsill so no one rolls out to the driveway below:) This entire area will be covered with 3/4" pine plywood I have left over from the plywood flooring project. This will provide a bit more durability for the kids jumping around and climbing in and out.
Subscribe to:
Posts
(
Atom
)






















